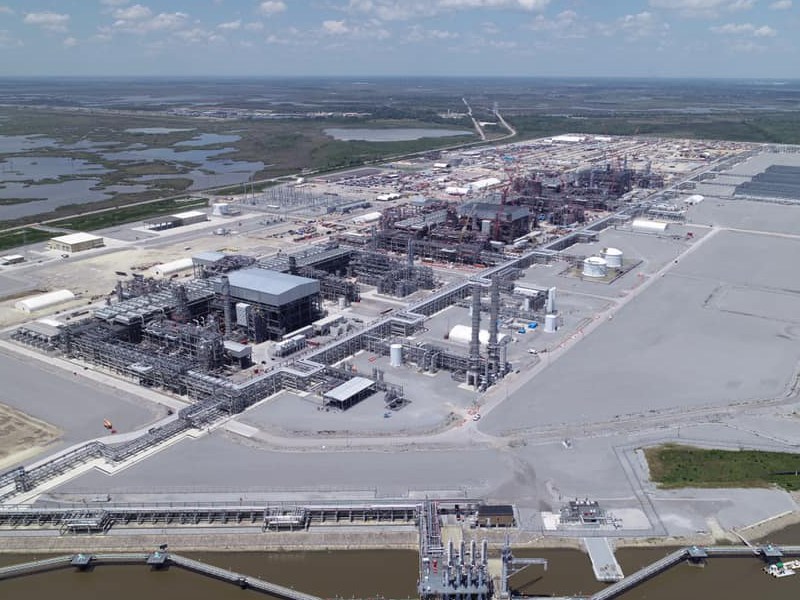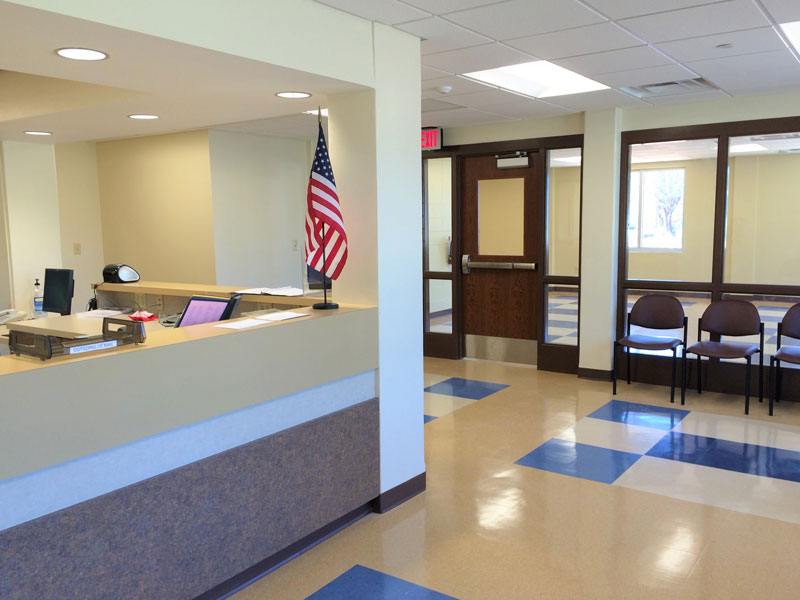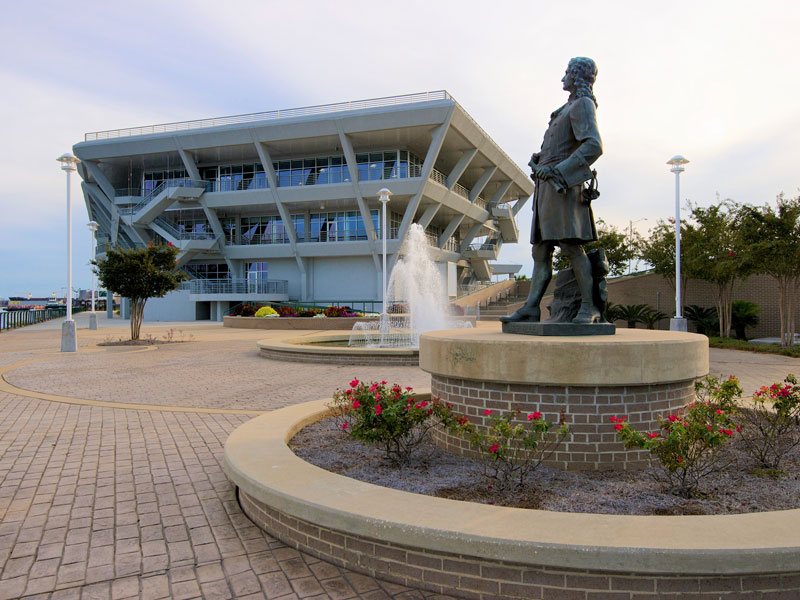
The first project connected to the new Airbus assembly plant at the Brookley Aeroplex in Mobile, Alabama was a learning center for the Alabama Industrial Development Training (AIDT) program. AIDT is the employee recruiting partner of Airbus. In 2013, Thompson Engineering and affiliated company Watermark Design Group teamed up to design a $5 million, 35,000 square foot training center on a fast-track schedule of just four months.
Classes in the training center began in May 2014. The two-story steel frame facility includes state-of-the-art detailing such as architectural metal roof and wall panels, sleek curtain wall facades, an aluminum louver sunshade system on the west facade, and a unique energy-saving translucent wall panel system. Though the building is not scheduled to seek LEED certification, sustainable design principles were followed throughout the design process and the building retains many features that are environmentally conscious, providing long-term cost savings to the owner. All of the spaces are soaked with controlled natural daylight. The ground floor includes five teaching labs, an 11,000 square-foot workshop area in a high-bay structure with a truck well and loading dock, faculty offices with views to the outdoors, break rooms with outdoor seating and other support areas. The second floor features six classrooms equipped with interactive technology, connected by an elevated walkway that offers views of the activities on the workshop floor, and large conference spaces and offices. The Mobile facility is loosely programmed after other Airbus training centers in China and Germany.
client
ALABAMA INDUSTRIAL DEVELOPMENT TRAINING
location
MOBILE, ALABAMA
market
INDUSTRIAL
Service Specialties
- CIVIL
- STRUCTURAL
- GEOTECHNICAL
- SURVEYING
- ARCHITECTURE
- INTERIOR DESIGN





