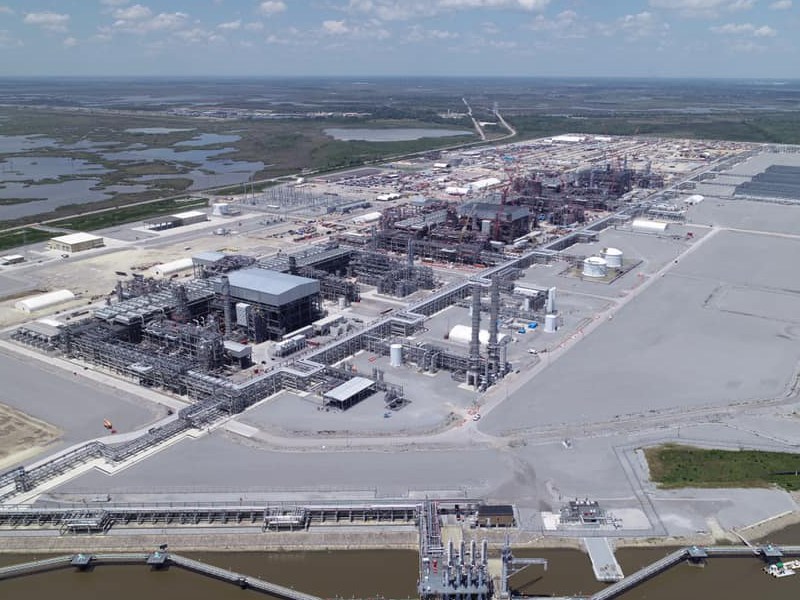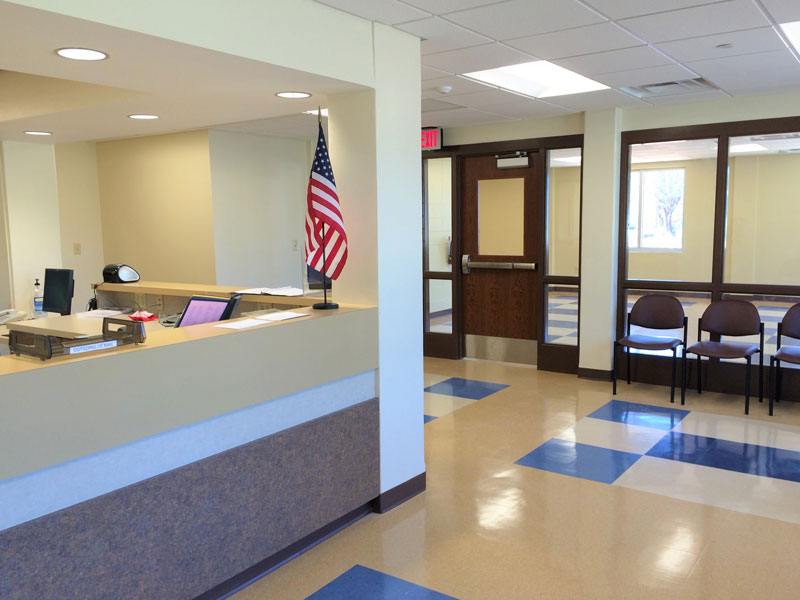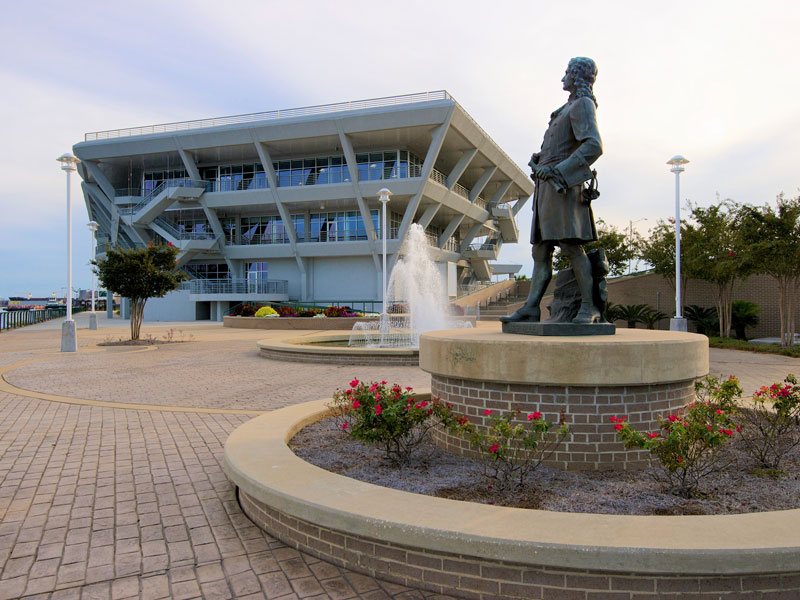
Thompson Engineering served as the Structural Engineer of Record for this project, which consisted of a new building for the Maritime & Seafood Industry Museum located in Biloxi, Mississippi. The new building replaced the museum’s previous home, which was destroyed by Hurricane Katrina’s 30-foot storm surge. The building includes exhibit space, meeting rooms, gift shop, video theatre, library, artifacts shop, storage space and administrative offices (aggregating approximately 20,000 square feet). The entrance to the building’s first floor is comprised of a timber framed stair and porch structure supported by timber piling along the east and west sides of the building. The podium level floors of the building (first floor of the west side and the second floor of the east side) are reinforced concrete slab and beam framed floors supported by reinforced concrete columns.
The upper level floors of the building (the second floor of the west side and third floor of the east) are light-weight concrete slab on top of steel deck, supported by steel beams or joists, which are supported by steel beams located on column lines.
Exterior walls are concrete or glass curtain walls except for the walls around the stair wells and elevator shaft which are reinforced concrete. The reinforced concrete walls of the stair and elevator shafts are utilized as shear walls to serve as the main lateral force resisting system of the building. The design of the building foundations and slab on grade elements was based on the recommendations of the Geotechnical Engineer of Record. Timber piling was used to support the timber-framed entrance porches and stairs. Reinforced concrete pile caps over auger-cast concrete piling were used to support the building columns and concrete shear walls.
client
CITY OF BILOXI
location
BILOXI, MISSISSIPPI
market
STATE & LOCAL
Service Specialties
-
STRUCTURAL
- GEOTECHNICAL
-
CONSTRUCTION ENGINEERING & INSPECTION





