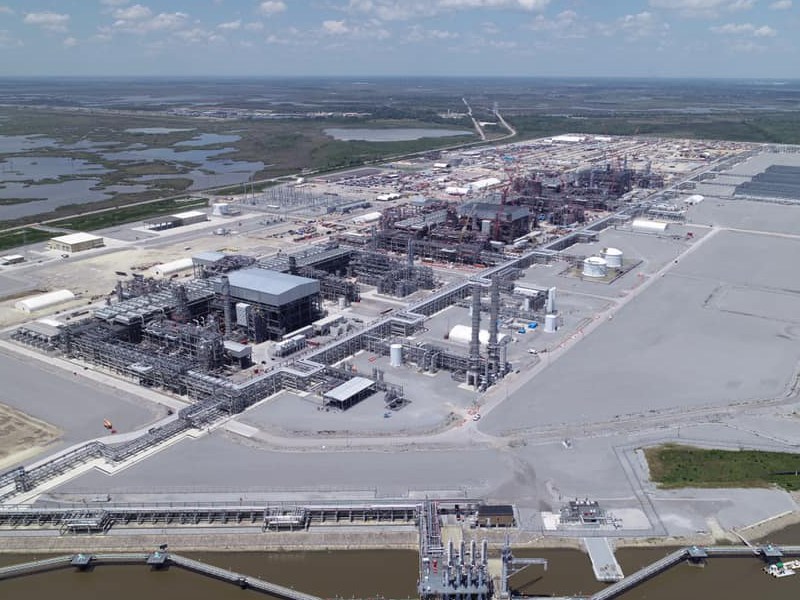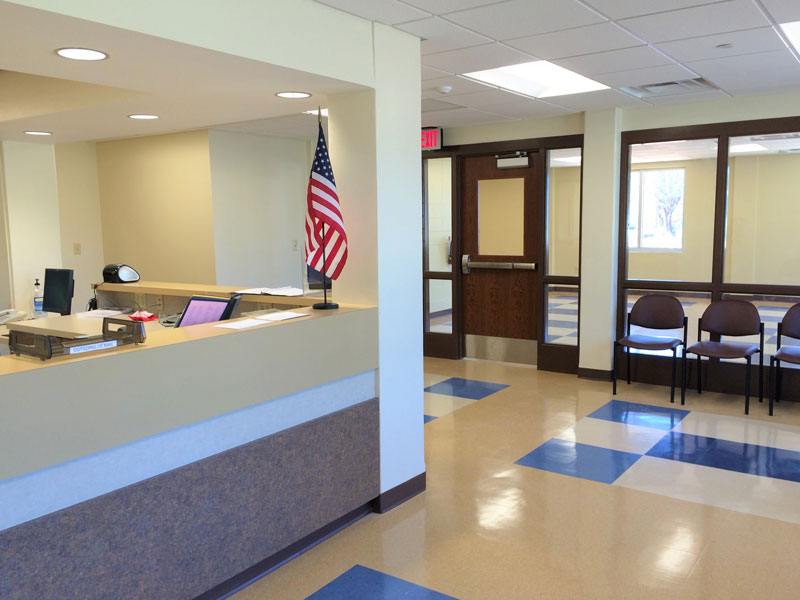
Austal USA in Mobile, Alabama continues to expand and upgrade as it grows to meet the challenges of the shipbuilding industry. To that end, Austal contracted Thompson Engineering to provide Design-Build services for a new bulkhead, cove reclamation area, and 400-employee break-room facility. The challenge? The Bankhead Tunnel, completed in 1940, runs through and under the middle of the entire shipyard facility at this site.
To meet this challenge, Thompson’s marine design expertise was required in many facets:
- use of specialized ground improvement technology for the underlying weak sediments;
- below-water bracing systems for the marine retaining walls adjacent to the tunnel;
- long span pre-stressed concrete girders; and
- high capacity bridge spans supported on a combined pipe/sheet pile wall system designed to withstand heavy shipyard operations while assuring that no additional loading will be applied to the tunnel.
The new bulkhead was designed and constructed to handle a dredge depth of -20 ft. Mean Sea Level (MSL), a design live load of 1,000 psf, and loads from an all-terrain mobile crane with a lifting capacity of 470,000 lbs. The project included the construction of a combined pipe/sheet pile wall system with an integral pile-supported concrete relieving platform. The bulkhead included new utility stations with service provisions for potable water, compressed air, sanitary sewer, power, and data conduits. An existing bulkhead was upgraded to meet the same dredge and finish grade requirements as the new bulkhead. The scope also included three ship utility stations with data and power connections; fire and water hydrants; potable water with special flood-proof backflow prevention; air; custom hydrant design to supply emergency fire pumps; sewer quick connections; associated lift stations within the port’s flood plain; and associated utility infrastructure including fire pumps.
The area over the Bankhead Tunnel is spanned by 60-foot AASHTO Type IV prestressed concrete girders supported on a combined pipe/sheet pile wall system designed to ensure no additional loading will be applied to the tunnel. The Cove Area is filled to an elevation of +10.5 ft-MSL and the east end has a new 6000 sq. ft. employee break room facility with a foundation system designed to span the tunnel. Additional work included four, 80-ton mooring bollards and nine new waterfront fenders.
client
AUSTAL USA
location
MOBILE, ALABAMA
market
INDUSTRIAL
Service Specialties
- CIVIL
- STRUCTURAL
- GEOTECHNICAL
- MARINE
- SURVEYING
- INTEGRATED DELIVERY METHOD
- CONSTRUCTION MANAGEMENT
- CONSTRUCTION SURVEYING
- COMPLIANCE
- DRILLING
- LABORATORY
- SUBSURFACE UTILITY EXPLORATION
- CONSTRUCTION INSPECTION & MATERIALS TESTING
- ARCHITECTURE
(Provided by Watermark Design) - INTERIOR DESIGN
(Provided by Watermark Design) - LANDSCAPE ARCHITECTURE





