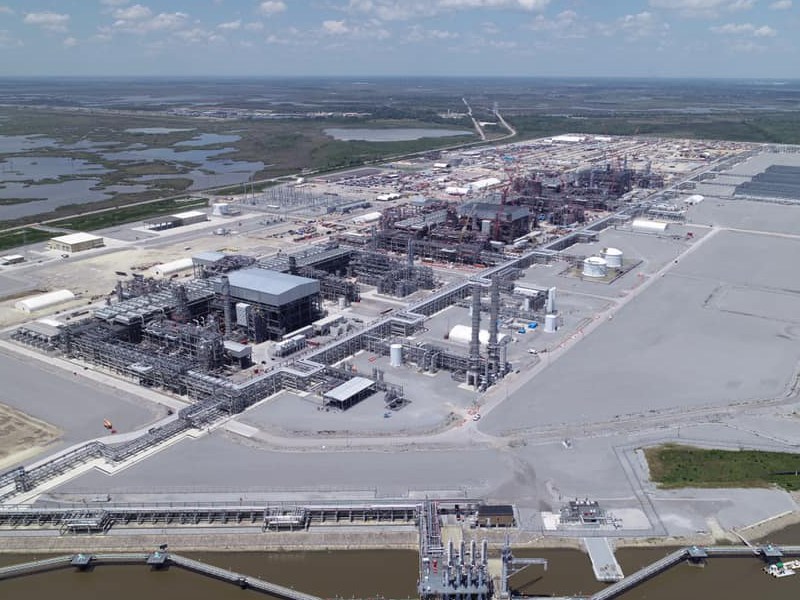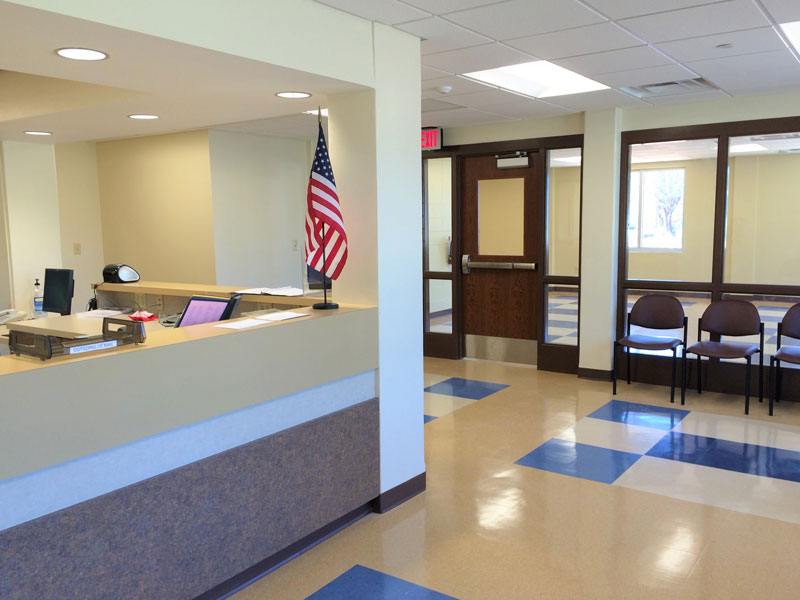
The City of Pass Christian, Mississippi doubled the size of its municipal harbor to improve public access to the waters of the Mississippi Sound, promote commercial fishing, and stimulate economic development in the historic downtown area. A new harbor basin was created immediately to the east of the existing basin. This new harbor is about 20 acres in size and will serve both commercial and recreational vessels. The expanded harbor will also include the creation of additional parking, a new harbor master’s office, boat ramp, picnic areas, a pavilion, a pirate themed splash park, and additional public fishing areas along the new breakwaters. The site also provides areas of enhanced landscaping.
Thompson Engineering was responsible for the conceptual design, final design, and construction services that addressed components of the harbor expansion, including breakwater protection, dredging requirements, maritime needs, ancillary facilities, parking, utilities and traffic/access. Thompson also assisted in the production and the submittal of the Joint 404 Environmental permit application.
The expansion adds approximately 250 new commercial and recreational slips. The plans include main piers, finger piers, a seafood offloading dock, a commercial loading pier, an educational trail, and four new boat launches. Thompson also performed the geotechnical investigation to include marine and landside soil sampling and laboratory soils testing.
The detailed design includes the following project components:
- Harbormaster Building –1,300 sq. ft. elevated structure with one occupied floor to include an office, area for the harbor clerk, a break area, and bathrooms.
- East Breakwater –A pile supported structure, with 36” Square Piles for protection from the coastal wave environment, is wide enough for vehicle traffic and will form the eastern boundary of the expanded harbor.
- South Breakwaters and Entrance –The south breakwaters connect the end of the east breakwater with the southeast corner of the existing harbor. 36” Square Piles utilized.The entrance is 130-feet in width and is designed to allow for wave attenuation as well as safe navigation.
- North and West Bulkhead Design –The 3,200 linear feet bulkhead consists of auger cast secant walls and vinyl sheet pile bulkhead with riprap protection and was designed to interface existing land areas with the new harbor.
- Pier and Berth Layout Design –The pier and berth configurations were based on user needs and the need to maximize the number of berths while still maintaining maximum maneuverability within the harbor.
- Parking and Traffic Control –Designed to optimize traffic flow during peak periods (shrimp and oyster seasons) and includes optimization of boat launching activities. A new intersection was designed for access to U.S. Hwy. 90 at Davis Avenue that included Mississippi Department of Transportation (MDOT) permitting and signalization permits.
- Lighting and Utilities –For shore service to vessels and for support services and other uses within the harbor
- Funding for the project is provided mainly by a Community Development Block Grant (CDBG) administered by the Mississippi Development Authority (MDA). Additional funding from the Coastal Impact Assistance Program was also utilized.
client
CITY OF PASS CHRISTIAN
location
PASS CHRISTIAN, MISSISSIPPI
market
STATE & LOCAL
Service Specialties
- CIVIL
- STRUCTURAL
- GEOTECHNICAL
- MARINE
- COASTAL RESTORATION
- CONSTRUCTION ENGINEERING & INSPECTION
- DRILLING
- LABORATORY TESTING
- CONSTRUCTION INSPECTION & MATERIALS TESTING
- CONSTRUCTION SURVEYING
- ARCHITECTURE
- ROOFING & BUILDING ENVELOPE





